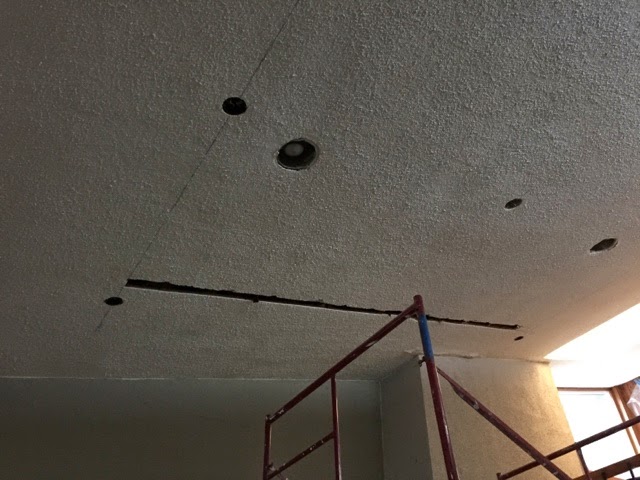Both Larry and an electrician were here this morning, but only briefly. The city's electrical inspector stopped by at 11 and poked around briefly before signing off on the building permit. Since there isn't much to report today, I thought I'd focus on lighting, which was the purpose of my field trip to
Architectural Antiques yesterday.
To get oriented, below is a "before" photo of the ceiling.
What you may not be able to see is the ceiling pitch, which is one huge slope that levels out at the very bottom where it culminates in the porch ceiling. Another thing you may not be able to see is the ceiling height. I have always rounded way up to 20' but the highest point over the studio* is 14'. This isn't crazy high, but it's high enough where serious ladders are required for changing light bulbs, and our tendency is to hire someone to change them. We've only had to do this once because, fortunately the recessed fixtures required CFLs (compact fluorescent lights) that have a 5-8 year life.
On my first meeting with Aaron, I decided that I didn't only want to repair the ceiling, but I wanted more light and proposed installing LED fixtures. Aaron and the electrician he brought in were all over LEDs. The new configuration would feature two rows of three LED glimpse lights with one row at the "bottom" (near the front porch) and one row at the "top" (closest to the dining loft).
We would also install a more decorative ceiling fixture in the center, directly over the sitting area of the studio. I imagined this fixture would be sculptural and would provide visual interest from both the lower level and from the dining loft above.
The following were deemed suitable candidates on the basis of aesthetics:
Each of these fit the requirement of being sculptural and interesting from above and below. And, each had the added benefit of being the right scale. We have a huge space to fill, and I'd like to take advantage of that. But, each fixture runs between $5000 and $10,000. Sigh.
Do you see where I'm going with these particular fixtures? All of them are balanced like mobiles. So why not a mobile? These caught my eye:
We're not quite "sold." Can't commit. So I told Ashley I didn't think we'd find anything before the project ended, and I didn't, quite frankly, want to be pressured into something to fill space. She said the electrician could run the wiring and put a plate over the hole, which would leave us prepared for whenever we found something at our leisure.
Then, John found this midcentury fixture by doing a keyword Google search:
It was perfect--the aesthetic, the period (1960s), the length, the price. It required rewiring, which was included in the price. Sold!
*
studio is the term we use for our living room. Because we thought we'd make things there. Which we don't. But we still prefer the way it sounds.




















































